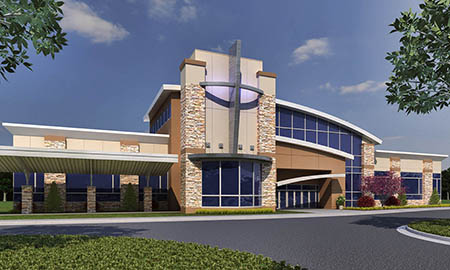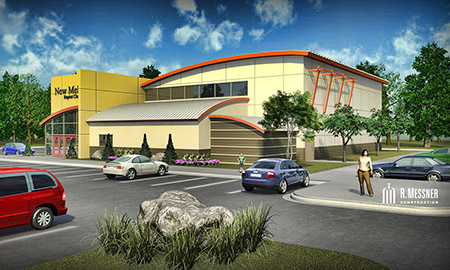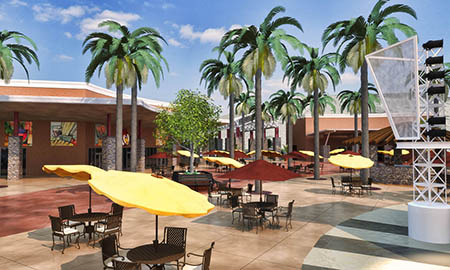Promotional Materials
During our Schematic Design / Masterplanning Phase, the R. Messner team will help delineate the exterior design of your building with a colored-marker study elevation. After an exterior design style is established, we can also provide a 3D colored rendering/perspective and/or we can provide PDFs of your floorplans for use in a PowerPoint presentation. In addition, to accentuate your fundraising efforts, we can help develop an exciting 3D Virtual Tour Video, during the Design Development Phase, that will allow your people to graphically “walk through” your new building before construction even starts.
Color Renderings


Videos


